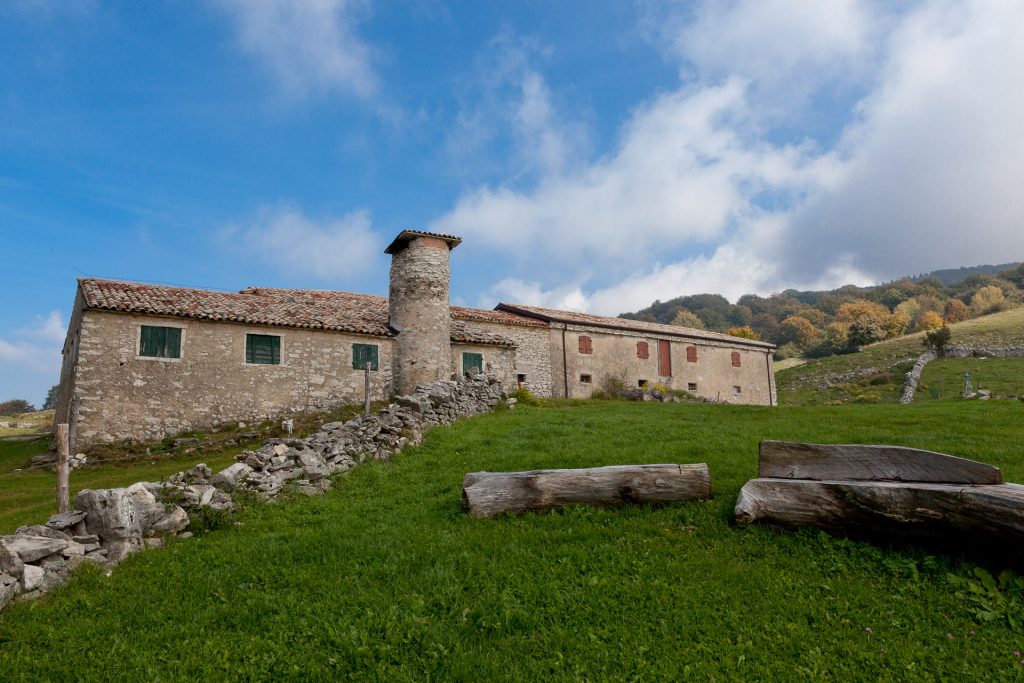A malga is an area primarily dedicated to pasture that may be outlined by natural boundaries, artificial ones, or, in some cases, a mix of both. It includes land, buildings, roads, fences, ponds, shelters, and livestock. The latter is also known as “paghe”.
It’s not until the 16th-17th centuries that the first simple buildings are erected at malghe in the Baldo area.
A baito, on the other hand, is the building where the cheese was made and shepherds took shelter; originally, these buildings were very simple, usually made up of a single room with a vaulted sheep’s pen located below. Toward the front there would often be a small portico. The load-bearing structure consisted of dry-stone walls, while the roof was made of straw and/or reeds supported by underlying wooden beams.
The typical semicircular fireplace, with the chimney poking through the straw roof, was always located at one end of the baito, known as the “loco del fogo” (or “place of fire”). At the opposite end, however, a gently rounded wall would have long, narrow windows that would favour a proper ventilation while keeping sunlight out, so as to conserve the milk. This part of the baito, therefore, was known as the “logo del latte” (or “place of milk”). Even the topographical location of these structures was never left to chance. Rather, it was based on a careful study of exposure to the sun and dominant winds.
The element that has always distinguished the malga structures in this area is the circular fireplace. Almost completely separated from the rest of the building due to safety reasons, it was custom-built in order to fit large copper pots. The traditional thatched roofs began to be replaced by stone slabs in order to avoid potential fires.
There are some splendid examples of this architecture on Monte Baldo between 900 and 1000 m in elevation, where cattle farming took over the green pastures and forced sheep herders higher up the mountain.



