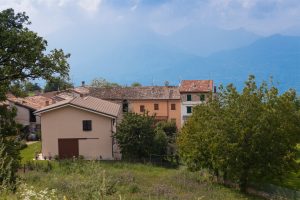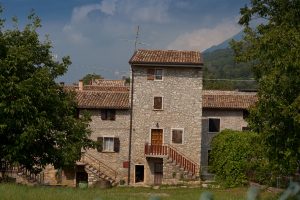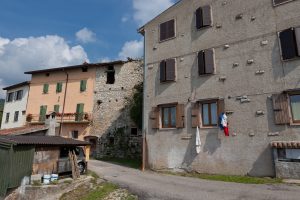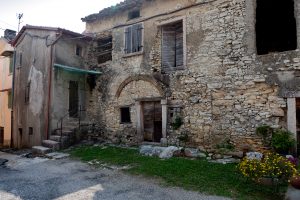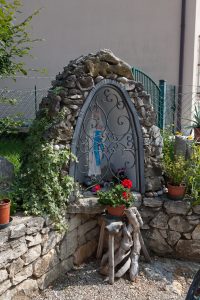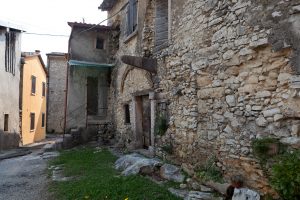At the fork beyond contrada Castello, following the provincial road that leads to Prada, you will come across contrada La Pora, perhaps named after “polla”, or spring, as there used to be several natural springs of water here.
The village maintains its original organization, with three large architectural blocks which determine the streets and the open areas.
Gli edifici, un tempo erano adibiti ad abitazione stalle con fienile sono stati costruiti in pietra, lasciando a vista la tessitura muraria. Particolarmente pregevoli sono le case a torre. Quest’ultime al piano terra avevano la stalla. Infatti l’abitazione era posta al primo piano, raggiunta per mezzo di una scala esterna in pietra, mentre la camera si trovava al secondo piano, alla fine, nel sottotetto vi era il granaio, chiamato localmente granar. Il modulo architettonico è a uno o due piani fuori terra.
Particularly interesting are the tower-like homes, which used to house a stable on the ground floor.
The living quarters, in fact, were located on the second floor, accessible via an external stone staircase, while the bedroom was on the third floor, and at the very top was the granary, known locally as a granar. The standard architectural model here is that of one or two floors above ground.
Dal libro “Le immagini raccontano … San Zeno di Montagna”
Associazione Scatti dalla Memoria
